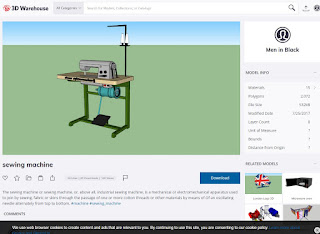Much like the cross discussed in class, a simplistic massing element was initially inserted with the intent being for tinkering. The aim is to provide a 'backbone' for design whilst also allowing for complex expansion that preserves the distinctive identity of the original element.
Placement of the initial massing elements allows for complex interconnections which weave in, out and through different planes; resulting in sensations of level, void and volume caused by the seemingly odd interjections that conjoin and manifold separate forms into cardinal spaces. This arises from ruminations regarding a theory of boundaries, from which the uses and potential design of such spaces can be and should be inferred, once grounded and centralised among the surrounding elements and relative spatial placement. An experimental approach in articulating planar height and depth allows for mediation between space and use, blurring the traditional bounds for and within rooms, corridors and communal areas. Small offshoots deviate assuredly from this turbulent centre with the virtues of privacy and destination, allowing normalcy with which this building is to be moderated into the surrounding landscape.
This element was rendered in Lumion with the conceptual filter which outlines the progress of its design.













































































